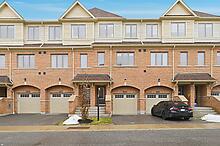 209 Danzatore Path, Oshawa ON L1L 0P9, Canada
209 Danzatore Path, Oshawa ON L1L 0P9, Canada209 Danzatore Path,
]]>
 209 Danzatore Path, Oshawa ON L1L 0P9, Canada
209 Danzatore Path, Oshawa ON L1L 0P9, Canada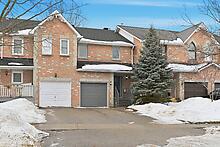 26 Wheler Ct, Uxbridge ON L9P 1T8, Canada
26 Wheler Ct, Uxbridge ON L9P 1T8, Canada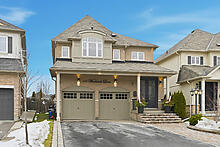 15 Woolacott Ln, Bowmanville ON L1C 0J4, Canada
15 Woolacott Ln, Bowmanville ON L1C 0J4, Canada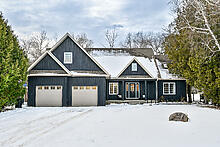 60 Davidge Dr, Port Perry ON L9L 1B6, Canada
60 Davidge Dr, Port Perry ON L9L 1B6, CanadaWelcome to this exceptional detached bungaloft located on the Island in Port Perry, offering the perfect blend of space, privacy, and coveted lake-lifestyle amenities. Set on an impressive 75 x 200 ft lot backing onto tranquil green space, this home provides over 2,600 sq ft of finished above-grade living space with a thoughtful and highly functional layout. The main floor features a bright, open-concept design with hardwood flooring throughout, a spacious kitchen overlooking the great room with cathedral ceiling with gas fireplace. The main floor primary suite is a true retreat, complete with a spa-inspired ensuite featuring an oversized shower, jetted tub, and heated floors. The second level offers two additional bedrooms and a beautifully appointed four-piece bathroom, making it ideal for family or guests. This home offers 4 bedrooms and 3 bathrooms, providing flexibility for growing families or downsizers seeking extra space. Step outside to a private backyard with a covered gazebo that overlooks the green space perfect for relaxing or entertaining in a peaceful, natural setting. As part of a private waterfront association, homeowners enjoy deeded access to Lake Scugog, including use of a community waterfront park and shared boat launch, allowing you to enjoy lake life without the cost of direct waterfront ownership ($180. annual association fee applies). Ideally located just minutes to downtown Port Perry's shops, restaurants, and amenities, and within walking distance to the lake, this property offers an outstanding lifestyle opportunity in one of Scugog's most desirable island communities.
]]>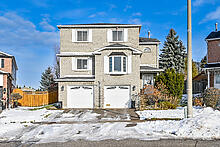 54 Reed Dr, Ajax ON L1S 5R9, Canada
54 Reed Dr, Ajax ON L1S 5R9, Canada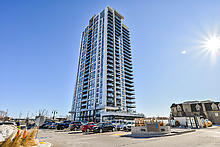 1255 Bayly St, Unit 504, Pickering ON L1W 0B6, Canada
1255 Bayly St, Unit 504, Pickering ON L1W 0B6, Canada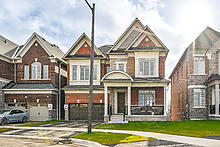 7 Spring Garden Ct, Whitby ON L1P 1Y4, Canada
7 Spring Garden Ct, Whitby ON L1P 1Y4, Canada 24 Gladiola Ct, Whitby ON L1R 1N6, Canada
24 Gladiola Ct, Whitby ON L1R 1N6, Canada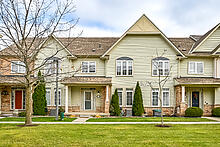 4 Lesterwood Way, Whitby ON L1R 0C9, Canada
4 Lesterwood Way, Whitby ON L1R 0C9, CanadaWelcome to 4 Lesterwood Way! Tucked away in Whitby's highly sought-after Pringle Creek community, this spacious townhome offers a rare TWO-CAR GARAGE with direct access to the home. The bright and airy living area features soaring cathedral ceilings and gleaming hardwood floors, creating an inviting space for relaxing or entertaining. The stylishly updated kitchen includes a convenient breakfast bar (perfect for your morning coffee) and opens to both the living and dining areas. Step out to your spacious private balcony (8' x 24'), complete with a gas line for your BBQ, ideal for hosting or unwinding outdoors. The primary bedroom showcases beautiful hardwood flooring, a walk-in closet, and a 5-piece semi-ensuite bath. You'll also appreciate the upper-level laundry, adding everyday convenience. Updated mechanicals include Furnace/AC/Hot Water Tank 2022 and Roof 2018. This beautifully landscaped community is located close to parks, public transit, schools, restaurants, shopping, and the Whitby Civic Recreation Centre, with quick access to Hwy 401, 412, 407, Whitby GO Station, and Downtown Whitby. This home combines comfort, style, and an unbeatable location.
]]>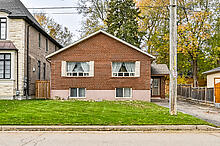 548 Marksbury Rd, Pickering ON L1W 2S6, Canada
548 Marksbury Rd, Pickering ON L1W 2S6, Canada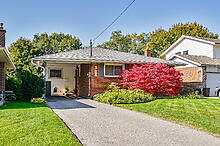 452 Elizabeth St, Oshawa ON L1J 5T1, Canada
452 Elizabeth St, Oshawa ON L1J 5T1, Canada 37 Billingsgate Crescent, Ajax ON L1S 2R7, Canada
37 Billingsgate Crescent, Ajax ON L1S 2R7, Canada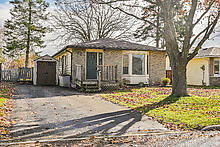 5 Agate Rd, Ajax ON L1S 3J7, Canada
5 Agate Rd, Ajax ON L1S 3J7, Canada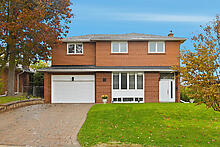 29 Knighton Dr, Toronto ON M4A 1V9, Canada
29 Knighton Dr, Toronto ON M4A 1V9, Canada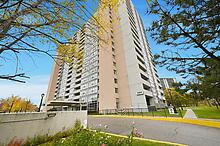 3380 Eglinton Ave E, Unit ph07, Toronto ON M1J 3L6, Canada
3380 Eglinton Ave E, Unit ph07, Toronto ON M1J 3L6, CanadaBeautiful Penthouse Unit With 3 Spacious Bedrooms And 2 FULL Washrooms. Enjoy Breathtaking Panoramic Lake Views From The Sprawling Balcony (30' x 9') And All Primary Rooms. PH07 Features An Updated Kitchen & Washrooms, Refinished Parquet Floors, And Has Been Freshly Painted Throughout. The Primary Bedroom Boasts A Walk-In Closet And A Private 4-Pc Ensuite Washroom. Enjoy The Convenience Of An In-Suite Laundry Room Complete With A Full-Sized Washer & Dryer And Laundry Sink. This Building Offers TTC At Your Doorstep, With Quick Access To Schools, Parks & Shopping. It Includes One Underground Parking Spot And Locker. Building Amenities Include A Meeting/Party Room, Rec Room, Gym, Sauna And Visitor's Parking. Penthouses Like This Rarely Become Available. Don't Miss Out On Calling PH07 Home!!!!
]]>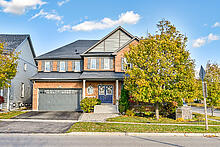 2083 Bridle Rd, Oshawa ON L1L 0A5, Canada
2083 Bridle Rd, Oshawa ON L1L 0A5, Canada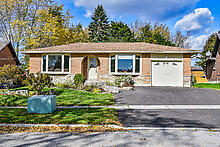 39 Anstead Crescent, Ajax ON L1S 3X4, Canada
39 Anstead Crescent, Ajax ON L1S 3X4, Canada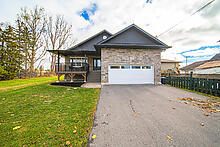 43 King St, Norwood ON K0L 2V0, Canada
43 King St, Norwood ON K0L 2V0, Canada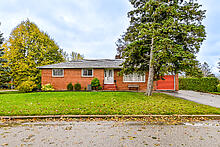 40 Hills Rd, Ajax ON L1S 2W4, Canada
40 Hills Rd, Ajax ON L1S 2W4, Canada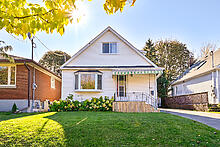 249 Sinclair Ave, Oshawa ON L1J 1W2, Canada
249 Sinclair Ave, Oshawa ON L1J 1W2, Canada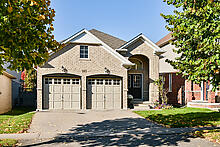 41 Dadson Dr, Bowmanville ON L1C, Canada
41 Dadson Dr, Bowmanville ON L1C, CanadaWelcome to this beautifully designed raised bungalow, offering two bedrooms, two bathrooms, a blend of style, function, and comfort throughout its bright living spaces. The main floor features a spacious open-concept living and dining area with with classic hardwood floors, creating a warm and welcoming atmosphere ideal for everyday living and entertaining. The kitchen is equipped with stainless steel appliances and opens to a cozy breakfast area, where a walkout leads to the deck and fenced backyard - perfect for morning coffee or outdoor dining under the gazebo. The primary bedroom includes a walk-in closet and 4 piece ensuite bathroom for added convenience. The partly finished basement offers a recreation area with above-grade windows that fill the space with natural light creating a comfortable and versatile space. Convenient garage access can be found in the foyer! Situated in a family-friendly neighbourhood, this home is just minutes from parks, schools, public transit, and a short drive to vibrant downtown Bowmanville - where charming shops, restaurants, and small-town charm meet modern amenities. Easy access to Highway 401 makes commuting a breeze. Whether you're beginning your homeownership journey, ready to downsize, or looking for a smart investment, this lovely bungalow combines comfort, location and lifestyle - a must see!
]]>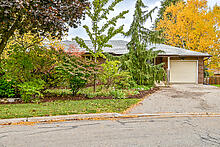 253 Fairlawn Ct, Oshawa ON L1J 4R1, Canada
253 Fairlawn Ct, Oshawa ON L1J 4R1, Canada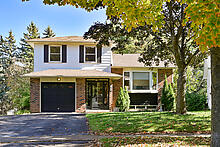 602 Antigua Crescent, Oshawa ON L1J 6B4, Canada
602 Antigua Crescent, Oshawa ON L1J 6B4, Canada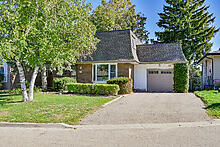 29 Glenmount Ct, Whitby ON L1N 5M7, Canada
29 Glenmount Ct, Whitby ON L1N 5M7, Canada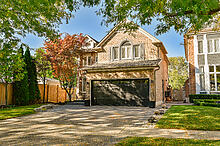 4 Strickland Dr, Ajax ON L1T 3Y7, Canada
4 Strickland Dr, Ajax ON L1T 3Y7, Canada